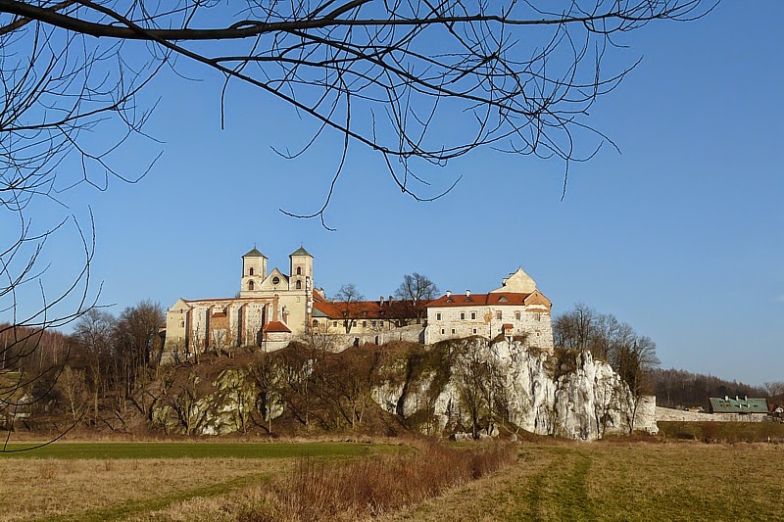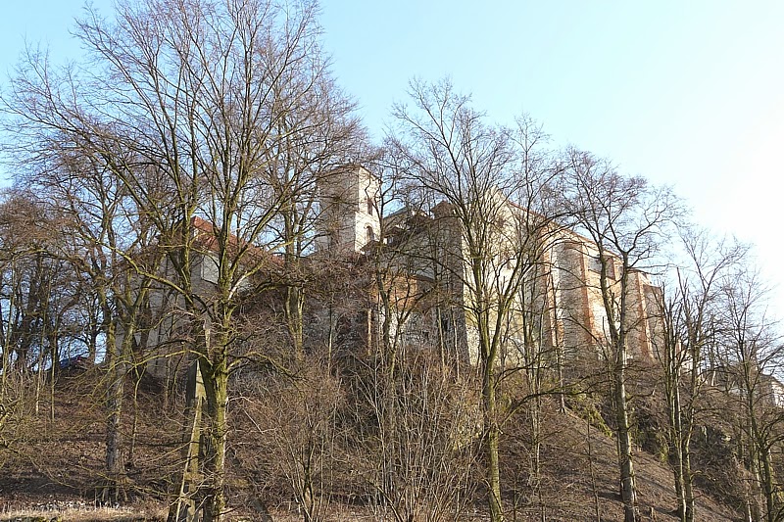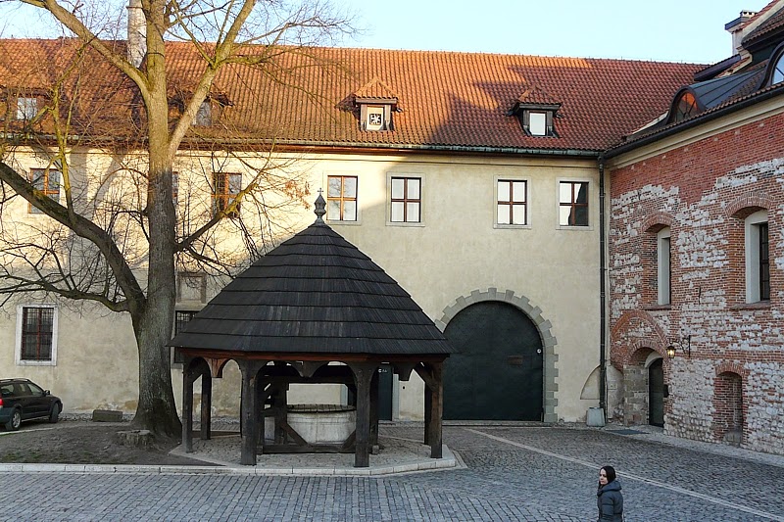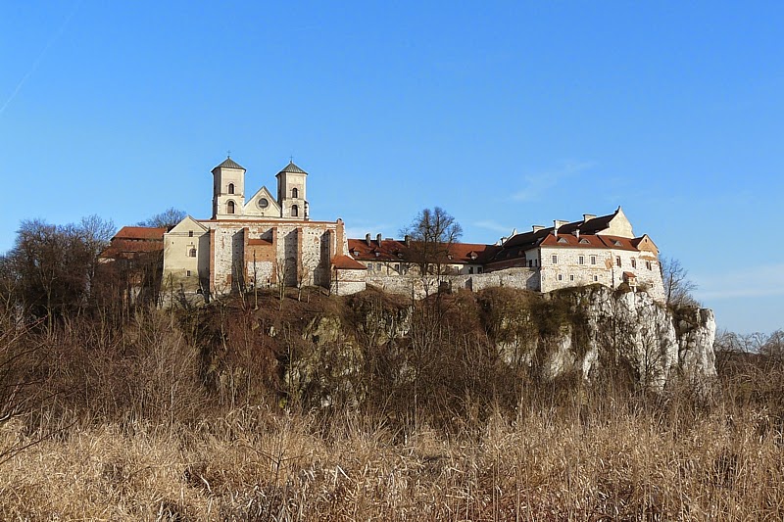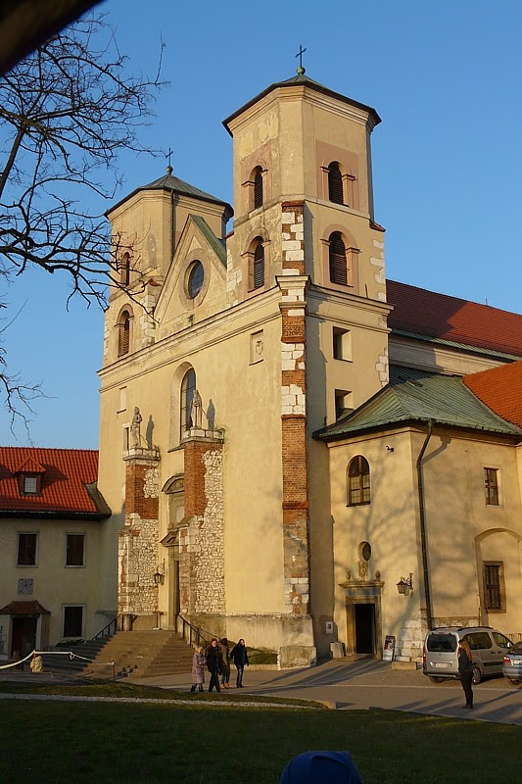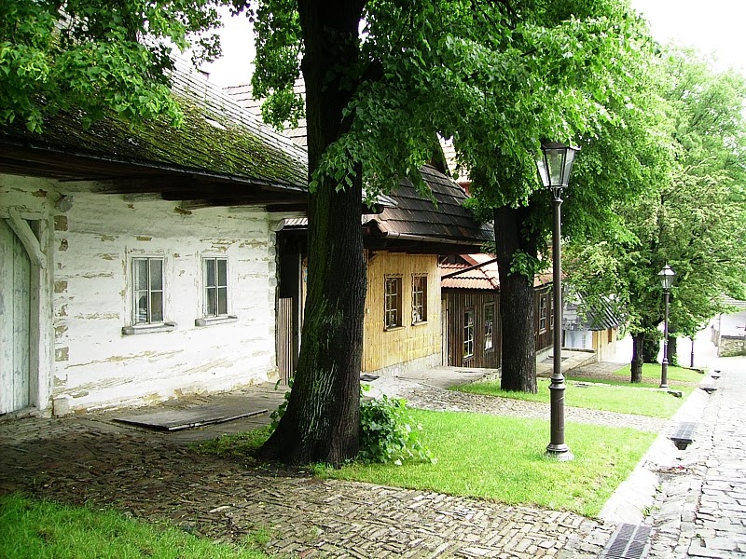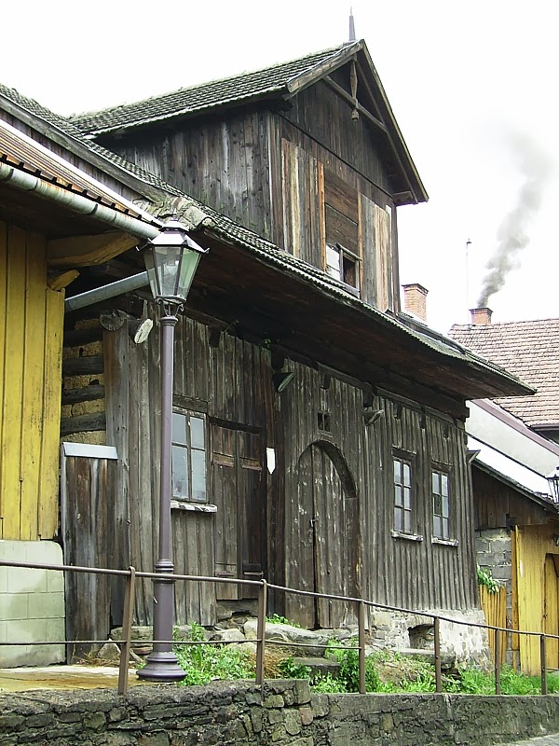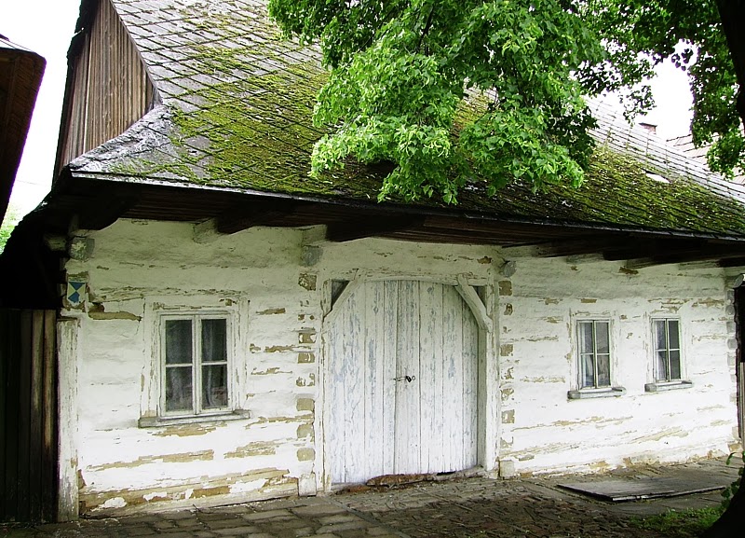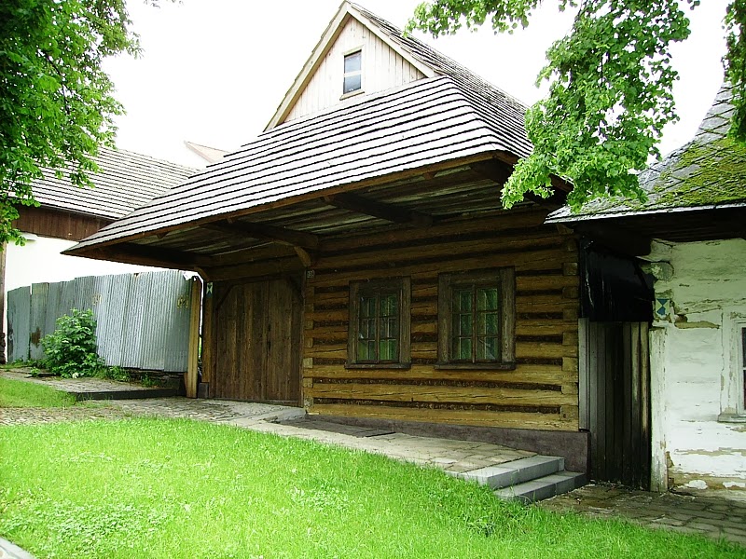Tyniec jest wsią położoną nad Wisłą, od 1973 roku będącą częścią Krakowa. Nazwa wsi pochodzi od celtyckiego słowa "tyn", które oznaczało mur lub obwarowania. Od trzeciego tysiąclecia przed naszą erą na wzgórzu Tynieckim lokowane były osady, często warowne. Obecnie w Tyńcu znajduje się słynne opactwo Benedyktynów.
Tyniec is a historic village in Poland on the Vistula river, since 1973 a part of the city of Kraków. The name of the village comes from a Celtic language word “tyn”, which means wall or fence. From 3000 B.C. on the Tyniec hill settlements, often fortified, were built. Now in Tyniec is located the famous Benedictine abbey.
Opactwo Benedyktynów w Tyńcu, The Benedictine Abbey in Tyniec.
Nie jest do końca wiadomo kiedy dokładnie opactwo zostało wybudowane. Zgodnie z lokalną tradycją ufundował je król Kazimierz Odnowiciel w 1044 roku. Klasztor odegrał ważną rolę w odnowieniu Polski oraz kościoła Polskiego po powstaniu pogan oraz inwazji czeskiej w XI wieku. Pierwszy opat tyniecki, Aron, został biskupem krakowskim. Niektóre źródła historyczne wskazują, że fundatorem opactwa był syn Kazimierza Odnowicela - Bolesław II Śmiały.
It is not known when exactly the abbey was founded. According to the local tradition the Abbey was founded by king Casimir the Restorer in 1044. The monastery plays an important role in the restauration of the Polish state and Church after the Pagan rebellion and the Czech invasion in the eleventh century. The first abbot of Tyniec, Aron, becomes a bishop of Cracow. Some historians claim that the abbey was founded by Casimir the Restorer’ son, King Boleslaw II the Generous.
Opactwo Benedyktynów w Tyńcu, The Benedictine Abbey in Tyniec.
W drugiej połowie XI wieku wybudowano kompleks romańskich budynków, składający się z bazyliki oraz zabudowań klasztornych. Obecnie z tych budynków można podziwiać: fundamenty klasztoru, południową ścianę bazyliki z portalem romańskim, refektarz oraz fragmenty zdobień architektonicznych.
W XIV wieku zakonnicy pomagali księciu Władysławowi Łokietkowi, przyszłemu królowi Polski, w jego walce o Polski tron z członkami czeskiej rodziny Przemyślidów. Opactwo było również splądrowane przez Tatarów. W XV, XVII i XVIII wieku Opactwo Tynieckie było przebudowywane w stylu gotyckim, barokowym i rokokowym.
In the second half of the 11th century, a complex of Romanesque buildings was completed, consisting of a basilica and the monastic buildings. Of these buildings now you can see: the foundations of the cloister, the southern wall of the original basilica with the Romanesque portal, refectory and fragments of the architectonic ornamentation.
In the 14th century the monks stand by the duke Władysław Łokietek, the future king of Poland, in his fight for the Polish throne against the supporters of Czech family Przemyślidzi. The abbey was also plundered by Tatar invaders. In the 15th, 17th and 18th centuries the Abbey in Tyniec was rebuilt, in Gothic, Baroque and Rococo styles respectively.
Opactwo Benedyktynów w Tyńcu, The Benedictine Abbey in Tyniec.
W czasie potopu szweckiego klasztor został częściowo zniszczony, a następnie odbudowany, wraz z nowa biblioteką. Pod koniec XVIII wieku, podczas podziału Polski pomiędzy Austrię, Prusy i Rosję, próbowano odzyskać niepodległość w czasie konfederacji barskiej (1768-1772). Walki konfederatów przeciwko wojskom rosyjskim doprowadziły klasztor do ruiny, który stanowił fortecę konfederatów.
W roku 1816 Austriacy zlikwidowali klasztor, a w 1839 pożar zniszczył jego dach. Ostatni mnich z Tyńca zmarł w 1844 roku. Dopiero w latach 30tych XX wieku Kardynał Adam Sapieha przekazał wzgórze z pozostałościami starego klasztoru pod nową fundację. 29 lipca 1939 jedynastu mnichów zamieszkało w klasztorze tynieckim.W 1968 roku klasztor odzyskał miano opactwa, a kościół ponownie zyskał wezwanie Św. Piotra i Pawła. W XX wieku rozpoczęła się rekonstrukcja opactwa, zakończona na początku XXI wieku.
The abbey was partly destroyed in the Swedish invasion of Poland, and soon afterwards was rebuilt, with a new library. In the end of the XVIII century Poland was divided between Austria, Prussia and Russia. The Confederacy of Bar (1768-1772) tries to regain a freedom. The fights of the confederates against Russian troops led to ruin of the abbey, which was a fortress of the confederates.
In 1816 Austrian authorities liquidated the abbey. In 1839 the fire consumes the roofs of the abbey. The last monk of Tyniec dies in 1844. In the 1930s Cardinal Adam Sapieha gives the hill of the former abbey as the place for the new foundation. Eleven monks come to Tyniec on 29 July 1939. In 1968 the monastery comes back to the rank of an abbey, and the Church of St. Peter and Paul was once again named. In the twentieth century started the reconstruction of the monastery, which was completed at the beginning of the twenty-first century.
Opactwo Benedyktynów w Tyńcu, The Benedictine Abbey in Tyniec.
Do najważniejszych zabytków opactwa w Tyńcu, oprócz romańskich pozostałości, należą kościół św. Piotra i Pawła, gotyckie krużganki w części klasztornej, bliźniacze kapitele w gmachu dawnej biblioteki oraz zajmująca południowo-wschodnią część dziedzińca XVII-wieczna zabytkowa studnia z daszkiem, którą zbudowano bez użycia gwoździ.
Kościół św. Piotra i Pawła jest trójnawową bazyliką z gotyckim prezbiterium i barokową nawą główną. W jej wnętrzu dominuje wystrój barokowy. Można tu podziwiać ambonę w kształcie łodzi, pochodzące z połowy XVII wieku stalle zdobione motywami z życia świętych oraz rokokowy ołtarz główny z czarnego marmuru, przedstawiający Świętą Trójcę i apostołów św. Piotra i Pawła.
The most important monuments of the abbey in Tyniec, in addition to Roman remains, include the Church of St. Peter and Paul, Gothic cloisters in the monastery, the twin capitals of the former library building and the seventeenth-century old well, located in the south-eastern part of the courtyard, which was built without nails.
Church of Sts. Peter and Paul is a three-naves basilica with a Gothic chancel and a Baroque main nave. The interior is dominated by its baroque decor. You con see the pulpit in the shape of a boat, stalls decorated with motifs from the life of saints from the mid-seventeenth century and Rococo altar of black marble, depicting the Holy Trinity and the Apostles St. Peter and Paul.
Opactwo Benedyktynów w Tyńcu, Kościół św. Piotra i Pawła, The Benedictine Abbey in Tyniec, the Church of St. Peter and Paul.
Niestety, zdecydowana większość wystroju kościoła i klasztornej biblioteki uległa zniszczeniu lub rozproszeniu. Pamiątki te są obecnie rozsiane po wielu muzeach, m.in. w Bibliotece Narodowej w Warszawie znajdują się cenne rękopisy, w tym XI-wieczny sakramentarz, a w skarbcu katedry tarnowskiej cenne kielichy i monstrancje.
Unfortunately, the decor of the church and monastery libraries were destroyed or dispersed. Gifts are now scattered across many museums, including the National Library in Warsaw, where manuscripts, including the XI century Sacramentary are valuable. In the treasury of the Cathedral of Tarnow precious chalices and monstrance are placed.
